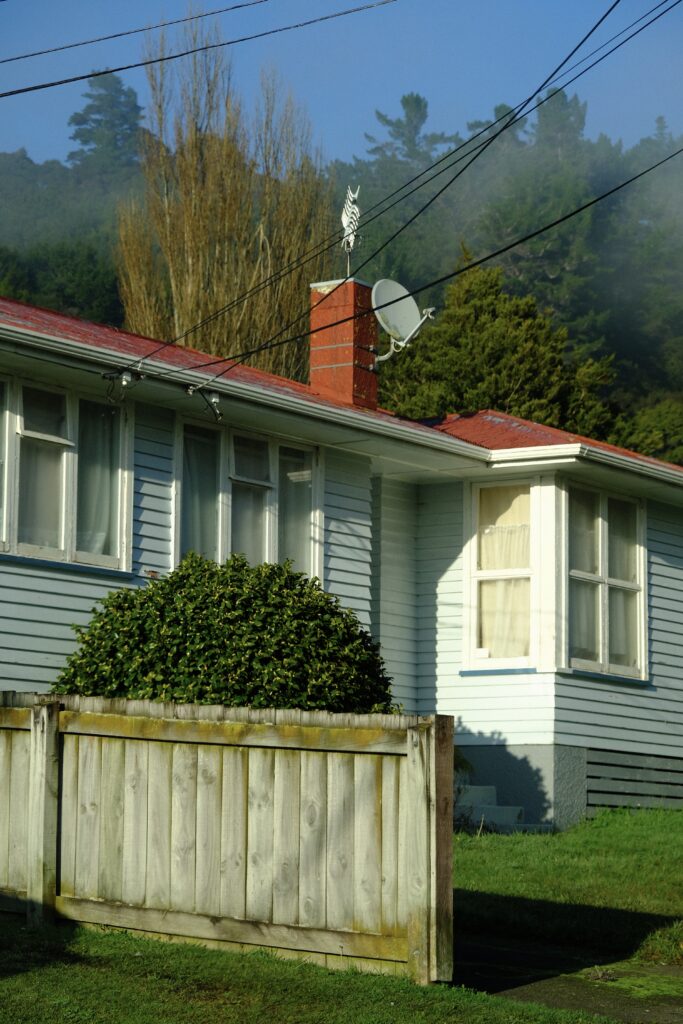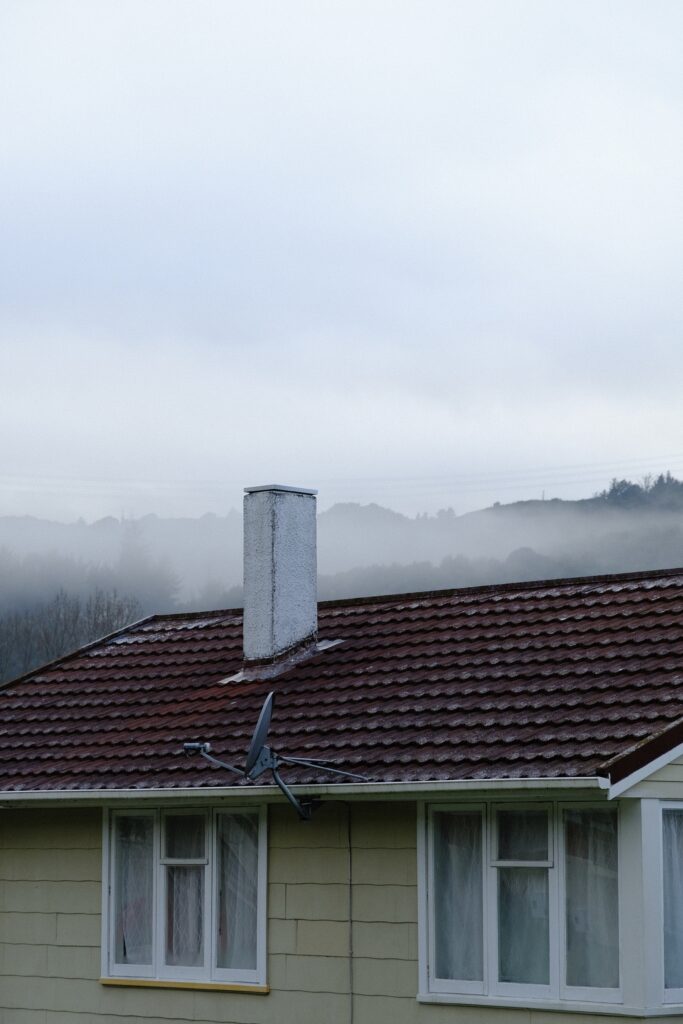

Public housing in Aotearoa New Zealand is more than just buildings—it’s a living history of policy, design, and community. Generations have grown up in state homes, with each era leaving its own mark on neighbourhoods. By understanding the history of these physical homes—how they were built, how they were lived in—we can better see the opportunities for where public housing is heading next.
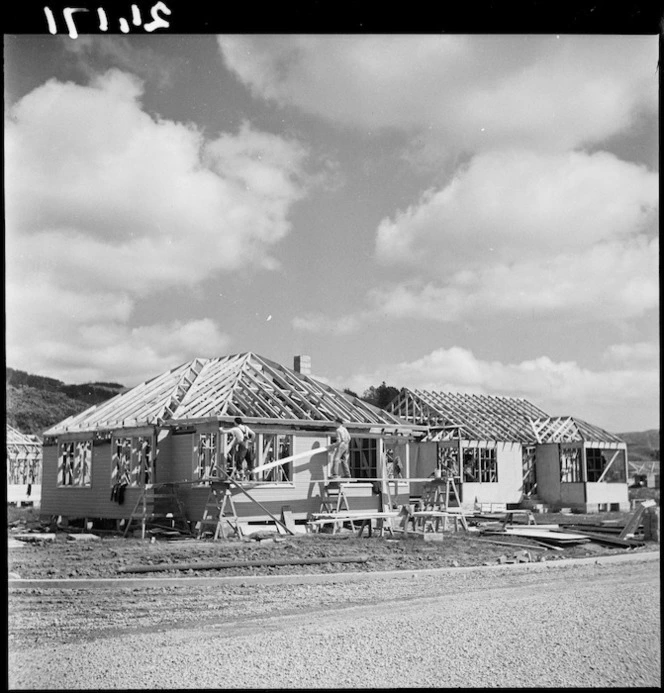
The Early Years
The idea of state housing in New Zealand stretches back to the late 19th and early 20th centuries, when working families often lived in overcrowded and unhealthy conditions. In cities such as Auckland, Wellington, and Christchurch, rapid industrial growth created strong demand for labour, but housing supply lagged behind. Tenements and poorly built cottages were common, with little regard for sanitation or ventilation.
In 1905, the Government began experimenting with ways to improve living standards. The Workers’ Dwellings Act 1905 allowed the State to purchase land and build affordable homes for working families. These early projects were small in scale and often criticised for being costly and poorly located, far from jobs and public transport. Yet they set an important precedent: the state could, and should, play a role in providing decent housing.
The 1930s marked a turning point. Housing was placed at the centre of wider social reforms, seen as essential to building a fairer and healthier society. In 1937, the state housing programme was formally launched, with the first homes built in Miramar, Wellington. Well designed, solidly built, and rented at affordable rates. They marked the beginning of modern state housing in New Zealand.
The Golden Age
Public housing development was largely halted during the Second World War as resources and labour shifted toward the war effort. This hiatus in construction created enormous pent-up demand—returning servicemen, young families, and urban migrants all needed somewhere to live. In response, the government launched one of the largest public building programmes in New Zealand’s history.
Unlike much of the Western world, where public housing demand was met by “building up” in the form of concrete tower blocks, Aotearoa New Zealand chose to “build out”. State houses were typically detached, single-family homes with two to three bedrooms, set on large lots. Constructed from brick, weatherboard, or concrete block, they were designed to be warm, durable, and practical, with family life at their core.
Generous backyards reflected the belief that gardens, lawns, and trees were vital for children’s health and community wellbeing. Front boundaries were often unfenced to maintain a garden city character and reduce visual clutter. While over 400 architectural variations were used to create variety, shared design principles ensured efficiency and a sense of unity.
Entire suburbs—complete with shops, schools, and landscaped spaces—sprang up around clusters of these houses. Places such as Naenae in Lower Hutt, Porirua near Wellington, and Māngere in Auckland became enduring examples of this approach. By the 1960s, tens of thousands of state homes had been built. For many New Zealanders, these houses symbolised security and opportunity, laying the foundations for stronger, more stable communities.
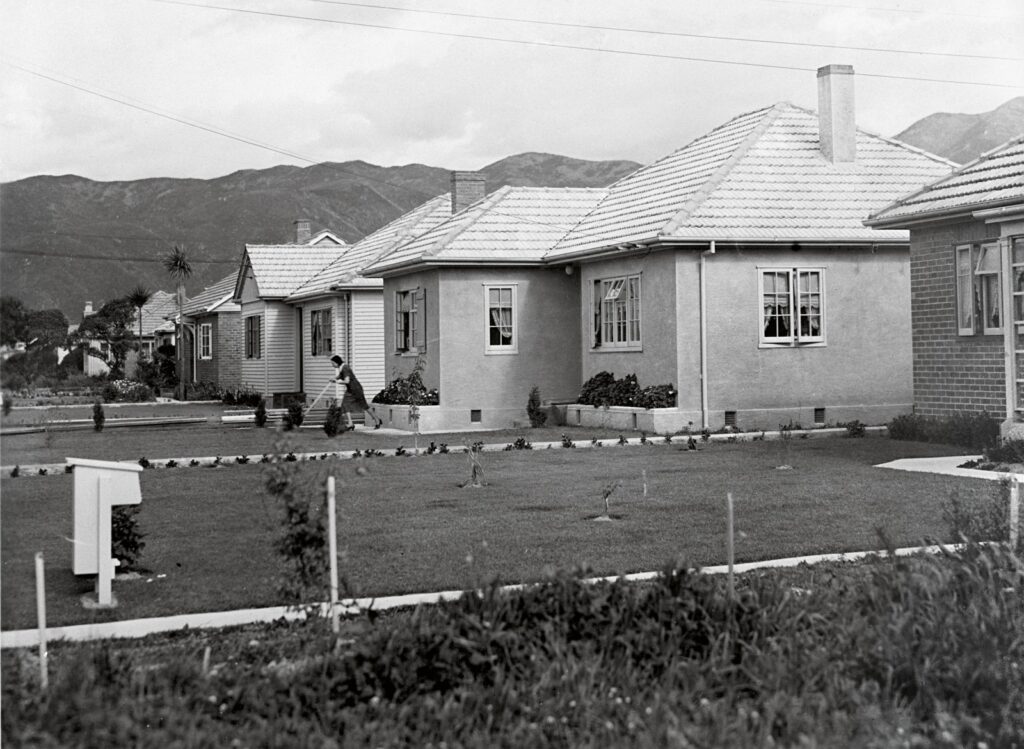
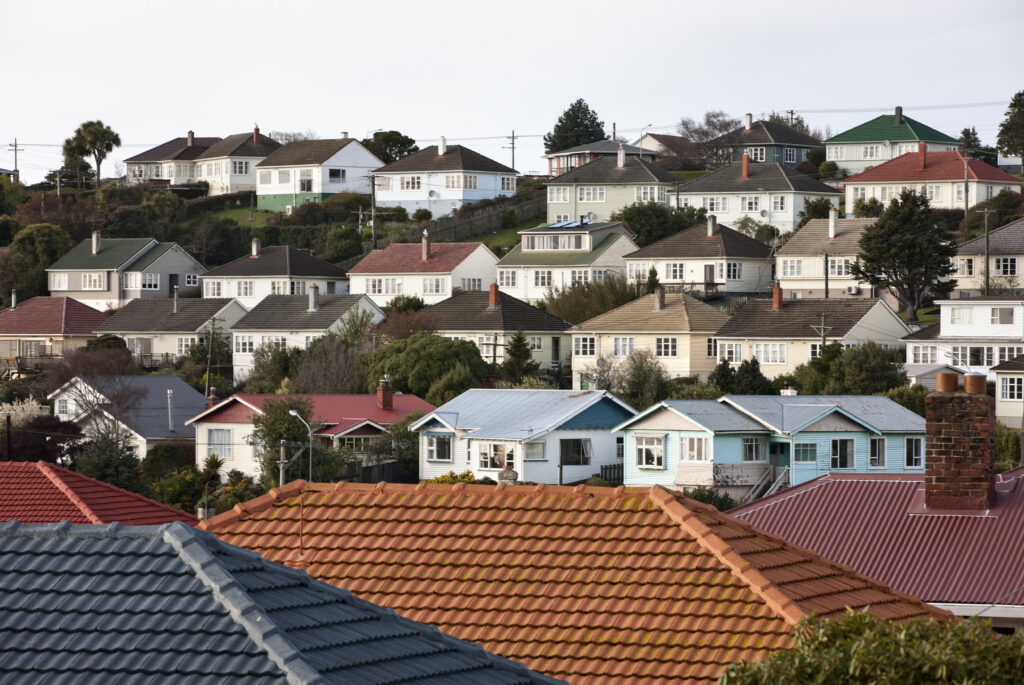
The Big Sell
The late 20th century brought major change. From the 1980s onwards, successive governments shifted housing policy, narrowing public housing to serve only those in greatest need. Large numbers of state houses were sold—often to existing tenants who could afford to buy them. While this created new pathways into homeownership, it also dramatically reduced the number of homes available for future generations. Suburbs that had once been predominantly public housing became fragmented, with many dwellings passing into private ownership. What remained was a scattered patchwork: single houses on individual lots or small clusters embedded within wider suburban streets.
This dispersal was a distinctive feature of Aotearoa’s approach. Unlike other countries, where public housing is often centralised into large estates or high-rise blocks, New Zealand’s homes became woven into the fabric of mixed suburbs. Many see this as more contemporary approach to public housing. At the same time, a dispersed portfolio proved harder to maintain and more challenging to redevelop at scale.
The overall effect was a steady decline in public housing stock at the very moment population growth and urbanisation were increasing demand. Waiting lists grew, overcrowding intensified, and the gap between housing demand and supply began to widen sharply.
Public housing today
In recent years, public housing has returned as a central focus of housing policy. Demand for affordable homes now far outstrips supply, placing increasing pressure on the existing stock. At the same time, the type of demand has shifted. Where state housing was once designed primarily for families, today a large share of tenants are single people or individuals living independently. The average age of tenants is also rising, with many older residents who have lower mobility and different accessibility needs.
At the other end of the spectrum, there are considerable numbers of larger and multi-generational families in public housing. For them, the modest two- or three-bedroom houses of the past are often too small. This mismatch has led to persistent overcrowding, with several households sharing space, or families being split across multiple homes.
Together, these pressures highlight a fundamental gap: the state housing stock is still shaped by the assumptions of the mid-20th century, while today’s tenants reflect a far broader and more complex set of needs. Meeting this challenge requires more than simply building more homes—it demands different types of homes that respond to both smaller households and larger whānau, while ensuring older residents can live with dignity and independence.
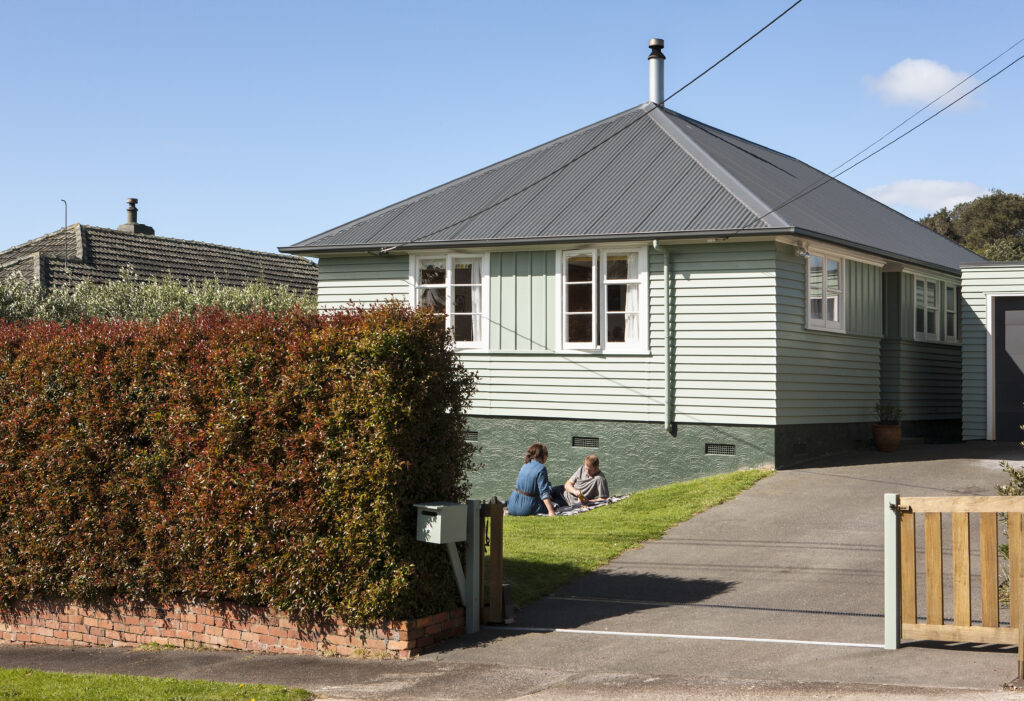
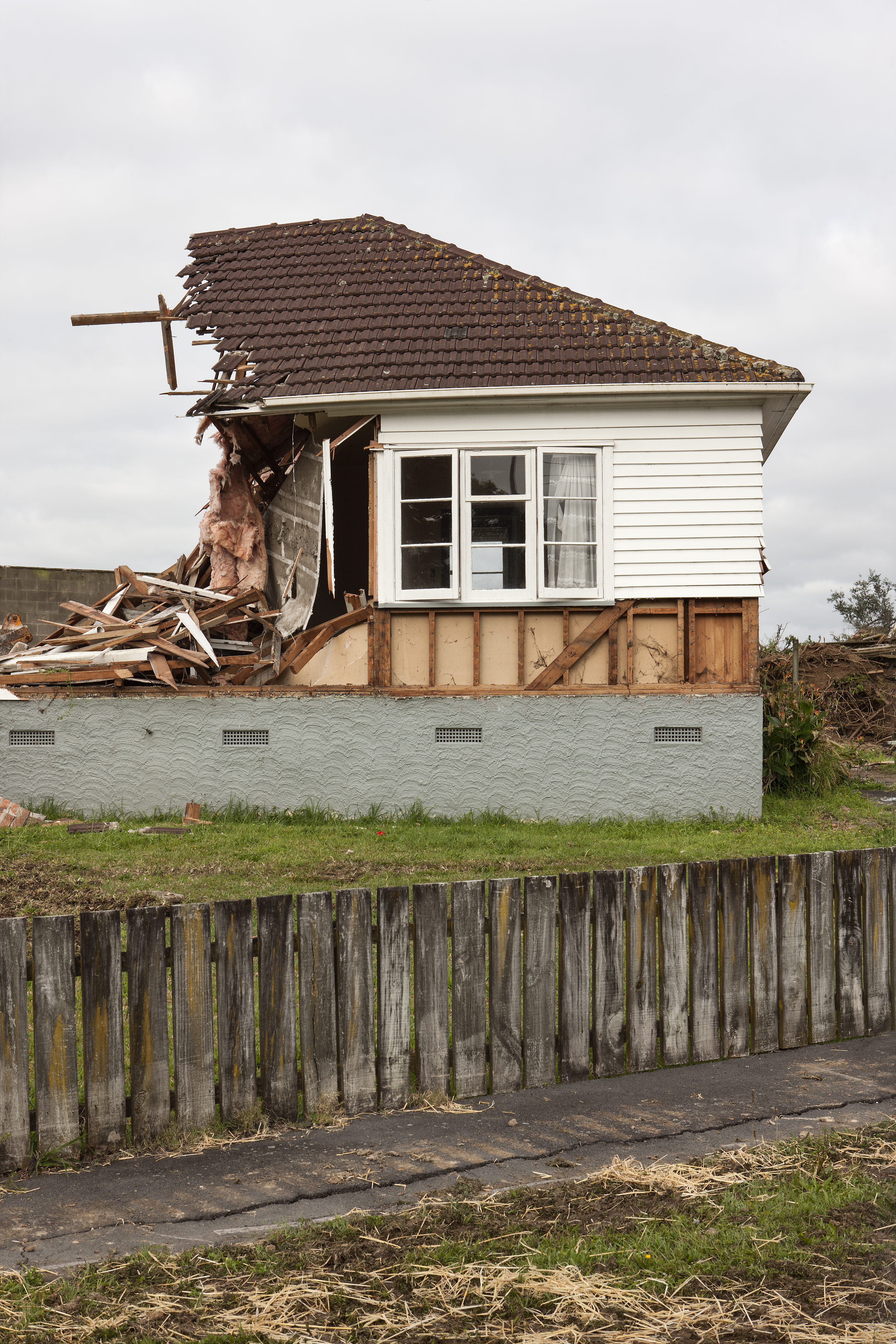
Rethinking development
Meeting today’s demand is not just about building more homes, but about deciding where and how they should be delivered. In the past, new supply often came from greenfield development on the edges of cities. But as urban areas have expanded, these outer locations are now distant from jobs, schools, and transport, making them less suitable for public housing.
Brownfield development—purchasing and redeveloping existing sites—offers well-located opportunities, but progress can be slow and costly. Negotiations with private landowners, planning approvals, and site-specific designs all add complexity. Greyfield development, by contrast, uses land already owned by the state. These sites are usually embedded in established suburbs where demand is highest, but they are often small, fragmented, and difficult to redevelop efficiently.
Even larger state-owned sites face a further obstacle: capacity. Redevelopment often requires existing tenants to be relocated, but with the system already under strain there are few places for them to go. Moving people away from their communities can be disruptive, while managing relocations at scale adds enormous cost and complexity.
The challenge, then, is not only to deliver more housing but to do so in ways that reflect real tenant needs, use land efficiently, and minimise disruption to the communities these homes are meant to serve.
Thinking Blue
As the challenges of today make clear, Aotearoa needs new ways of delivering public housing that are both ambitious and realistic. The Bluefield model, first developed by Australian architectural academic Damian Madigan, offers one such pathway. It enables new homes to be added within existing suburbs without the widespread demolition and disruption that large-scale redevelopment often requires. The focus is on creating compact infill housing supported by shared communal spaces—gardens, courtyards, and paths that make the most of the land between existing buildings.
Bluefield responds directly to New Zealand’s unique development context. The state owns thousands of standalone sites that are difficult to redevelop efficiently but are often located in areas of high demand. These sites are well suited to smaller, more accessible homes, while some can be configured to support multi-generational living, helping larger families stay connected.
The model also provides a way to create capacity in the system. Existing tenants—such as older residents, smaller households, or large families currently in unsuitable homes—could be relocated into nearby Bluefield developments. This would free up their original houses and land to be redeveloped more intensively, creating new housing supply for future tenants.
Bluefield is not a silver bullet. It cannot solve every issue facing public housing. But it can act as a catalyst—improving the living situations of current tenants while unlocking land for the next generation. By thinking blue, we can begin to address urgent need while still providing for long-term opportunities.
