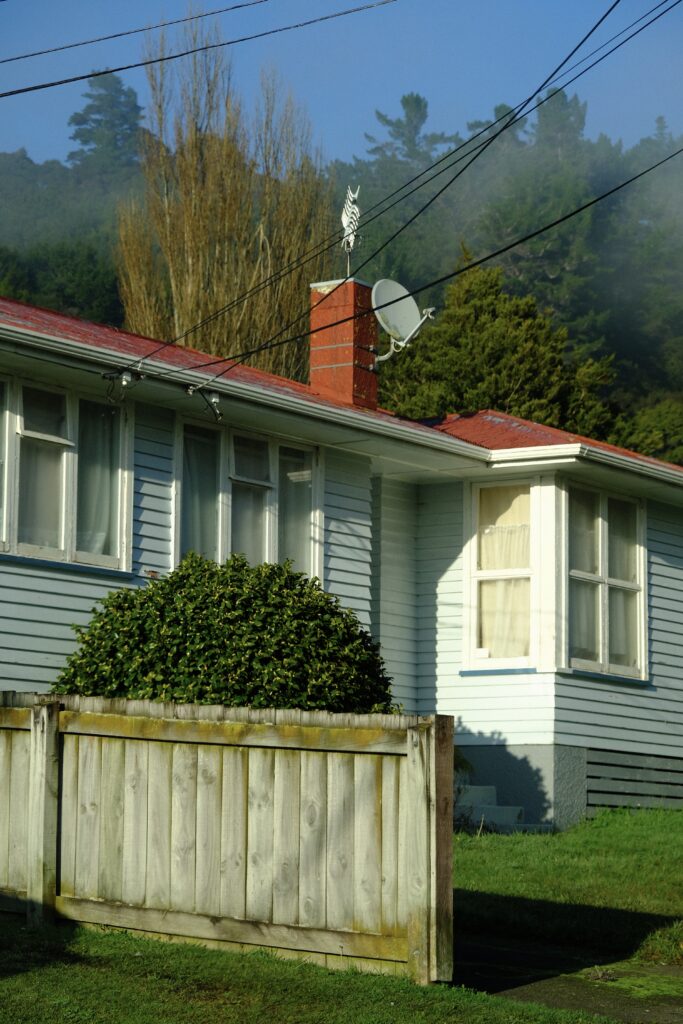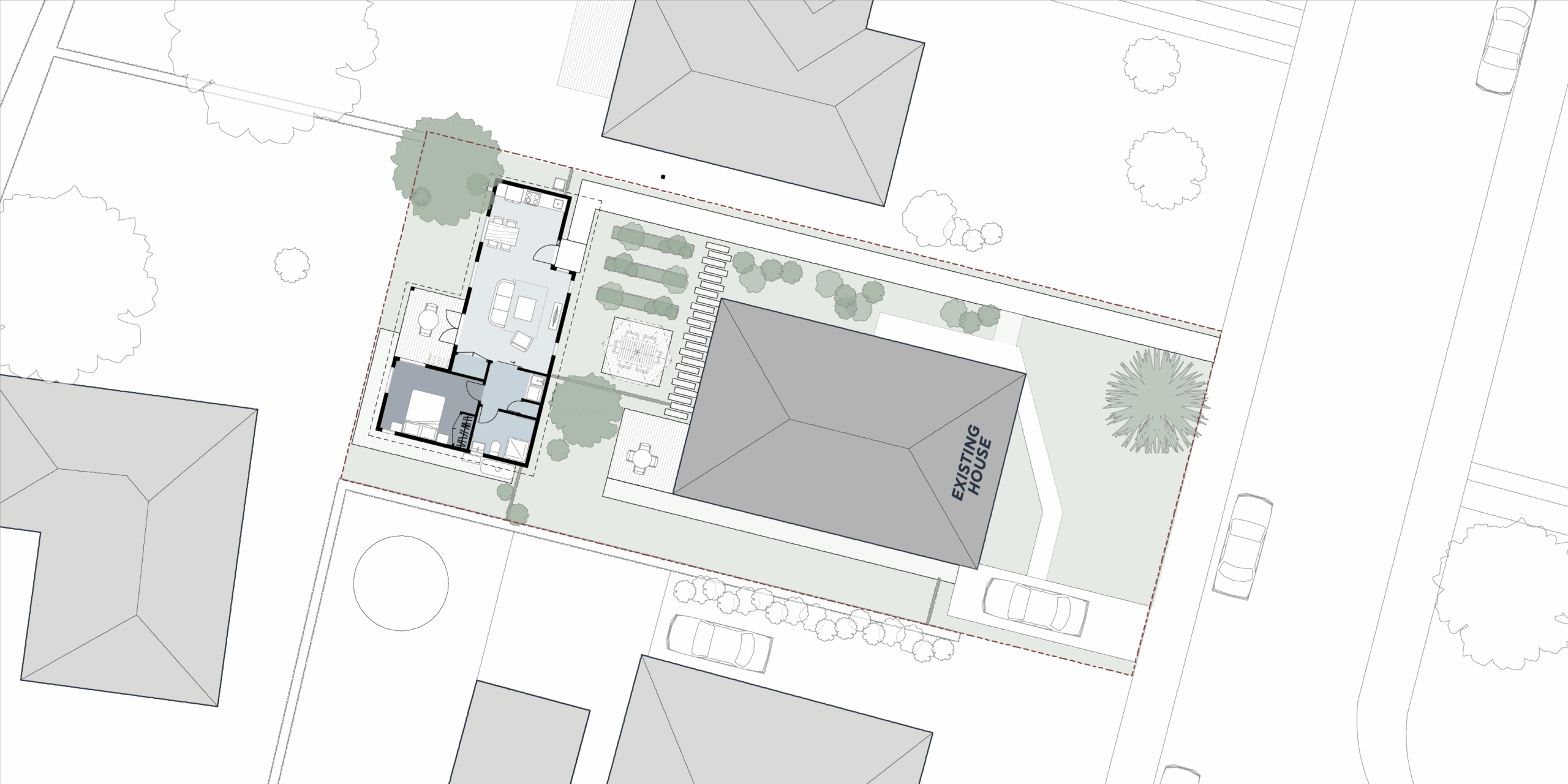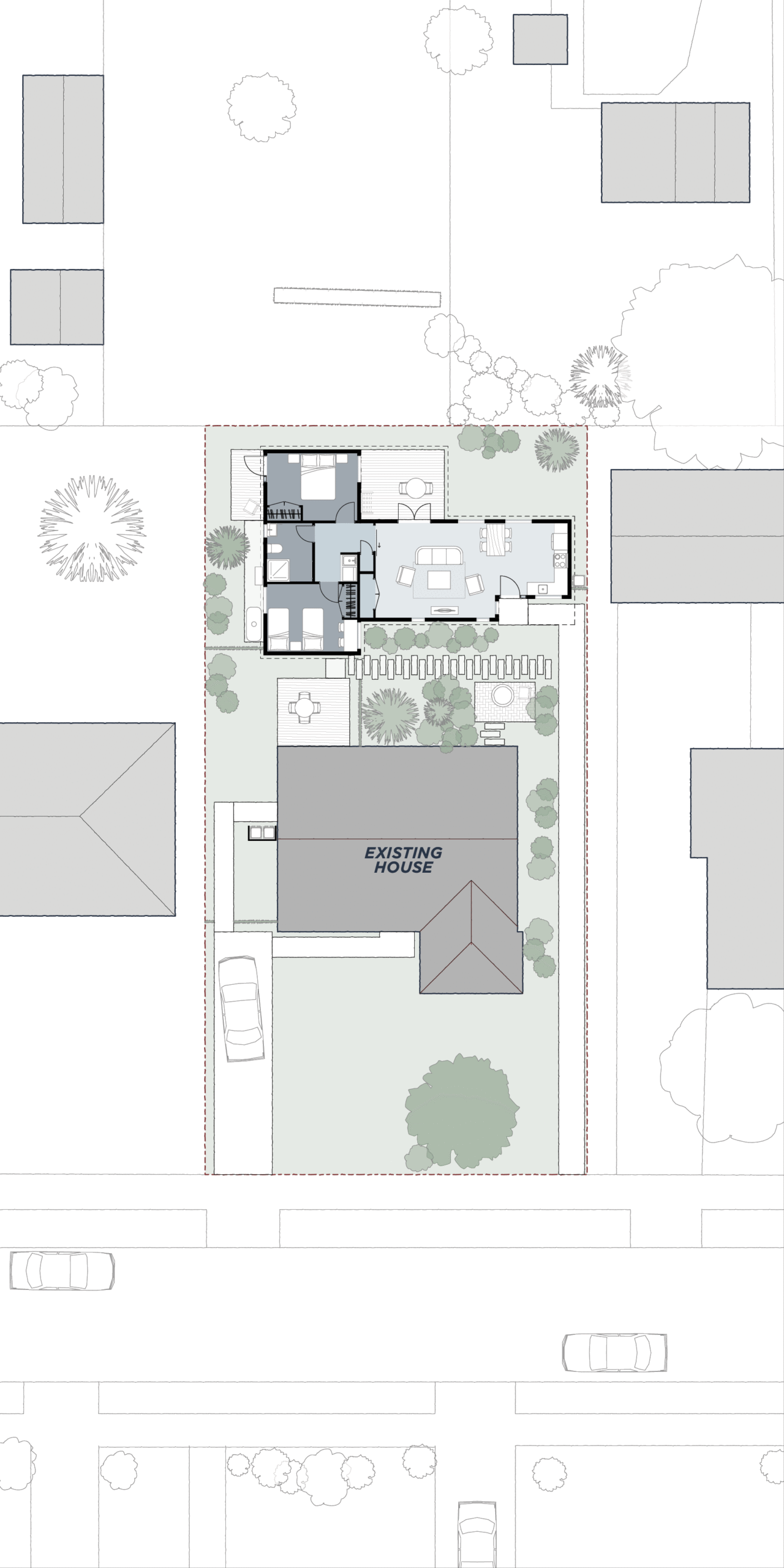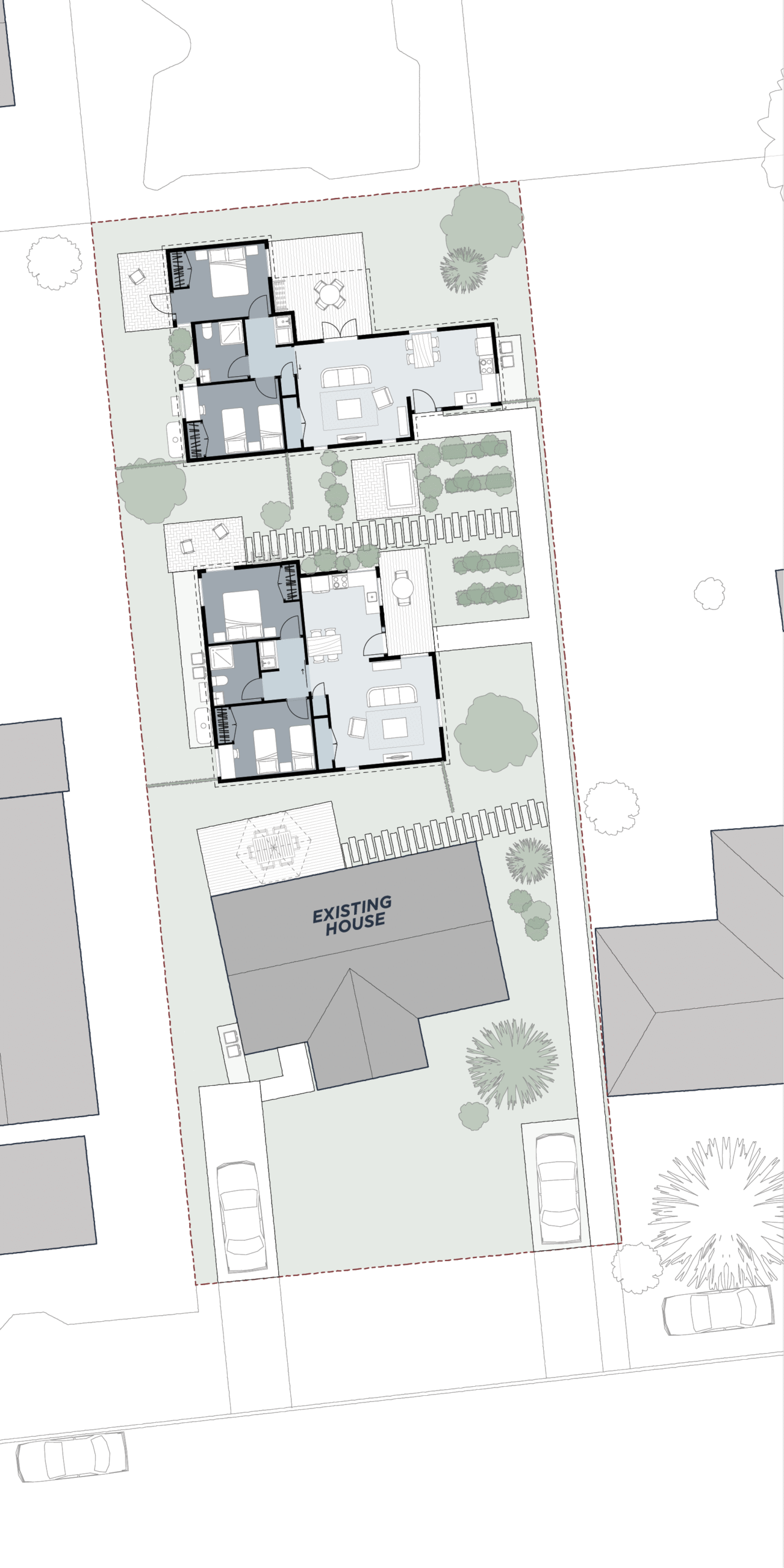

The following case studies help to contextualise how Bluefield developments could respond to specific sites and tenant needs. Three state-owned properties were selected, each representing a different scale of potential infill development.
To bring these sites to life, ten fictional tenant profiles were developed, drawing inspiration from real stories published in Closer to Home—Kāinga Ora’s tenant newsletter. While these profiles are not representative of every public housing experience, they provide valuable insight into the diverse realities of tenants’ lives. Each case study pairs a site with a tenant profile, with the design tailored to address their specific needs.
This section is not part of the formal research findings. Instead, it is presented as an illustrative exercise, showing how the Bluefield approach can respond to real-world situations and highlight the adaptability of the model.
Mary
Mary values a home that is warm, compact, and easy to manage. After raising her family in a larger state house, she no longer wants the burden of maintaining a big section or paying high winter power bills. What matters most to her now is that her home feels safe and comfortable, with space that reflects her needs today—not those of thirty years ago.
For the small communal area, Mary thought about her love of gardening but also her difficulty keeping up with a full backyard. A raised edible garden and picnic table were chosen because they strike the right balance: offering the joy of planting herbs and vegetables together, without overwhelming anyone with upkeep. The design is about making it easy to share food and friendship, rather than creating more work.
Her new one-bedroom infill home sits quietly behind an existing house on a suburban street. Mary likes that it is just down the road from where she used to live, tucked away but still close to shops and buses to keep her connected. For her, the home offers independence alongside the reassurance of being part of a community.
Mei and Li
Mei and Li value peace, privacy, and security. They moved to Aotearoa New Zealand to be closer to their adult children and grandchildren. After years in an older, draughty house, they were eager for a home that was dry, warm, and energy efficient. Their children live nearby, and while they enjoy spending time with family, they also appreciate having their own retreat where they can live quietly and at their own pace. Caring for their grandchildren is a regular part of their lives, so the flexibility of an additional bedroom is something they deeply value. For them, the best housing is simple, practical, and calm.
When it came to shared space, Mei and Li did not want large social areas. Instead, they liked the idea of a native planting strip because it created a soft green buffer between houses without demanding constant interaction. For them, the planting was not just about privacy — it was a way of connecting to Aotearoa’s landscape and enjoying birdsong and seasonal change from their window without feeling overlooked. This choice respected their wish for neighbourliness without intrusion.
Their two-bedroom infill home sits quietly behind a small existing house, making efficient use of land in an established neighbourhood. Being close to public transport, local shops, and a health centre matters far more to them than having a large backyard.
Anna and Hemi
Anna and Hemi need housing that can accommodate their whole whānau. Their current home is overcrowded — the young children share one bedroom, and Hemi’s mother has little privacy. They wanted a solution that offered space for each generation while keeping everyone close. For them, the most important thing is balance: a home that gives each person dignity while strengthening family ties.
When invited to shape the communal space, they spoke about how much their children needed a safe place to play outside, while their kaumātua wanted somewhere restful and visible to sit. The shared garden and small play area made sense because it offered something for every age group. The design was about openness and flexibility, reflecting the rhythm of their lives — constantly flowing between childcare, cooking, and elder care.
Their two new homes sit side by side at the front of a small existing house. The existing house is occupied by Anna, Hemi, and their children; one of the new homes is for Hemi’s mother, with a spare bedroom for visiting relatives; and the other is for Hemi’s older brother and his family, who currently live in another state house but want to be closer. Together, the three households use the shared spaces like an extended living room, where children play while grandparents watch under the shade of a tree.
What makes this arrangement special is that it allows a single whānau to grow, adapt, and remain together across generations — offering privacy where needed, connection where wanted, and a foundation for family life into the future



